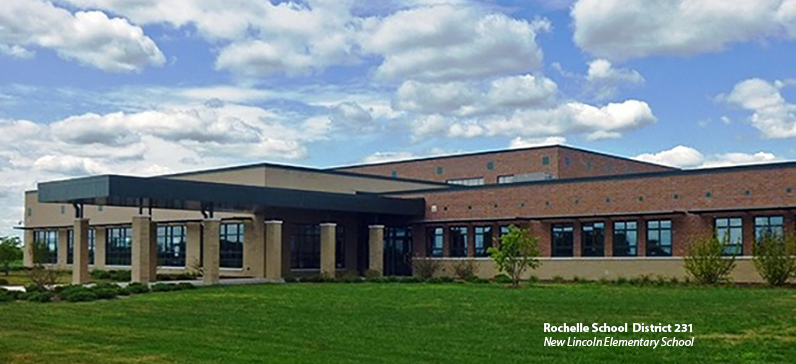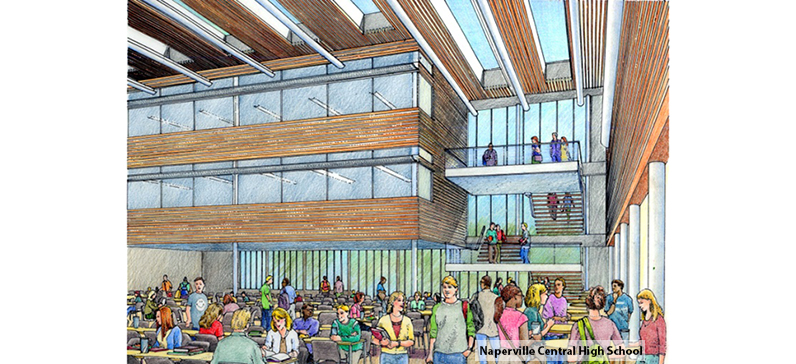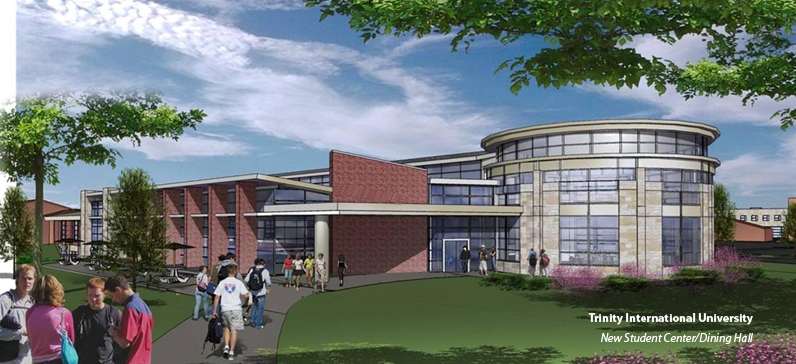Education
Rochelle School District 231
New Lincoln Elementary School
Rochelle, Illinois
This PK-5 school is the first new school built in the district in 48 years. It is designed to serve 450 students and is being constructed on a 49 acre farmland site north of town. The building is designed to support 3 sections for each grade and to accommodate future expansion should the town continue to grow. While not submitting for LEED® certification, the building has been designed with sustainable features throughout, the most important of which is the highly efficient and cost effective Geothermal HVAC system designed by 20/10 Engineering Group.
Project design highlights incorporated by 20/10 Engineering for this new school include:
- New, highly efficient Geothermal heating, ventilation, and A/C system: 1-pipe design which has proven to be the best HVAC system available based on life cycle costs, which take into account first-cost as well as operating & maintenance expenses.
- Simple temperature controls;
- Easy to maintain HVAC equipment;
- Water efficient plumbing system.
Naperville CUSD #203
Naperville Central High School—Addition and Renovations
Naperville, Illinois
Following approval of a referendum, 20/10 provided extensive design services for two different projects at Naperville CUSD #203. The addition/renovation project at Naperville Central was the largest and most challenging of the projects. Construction included 170,000 SF of new construction and 370,000 SF of renovation. The entire project was successfully scheduled to be completed as a multi-phase project in 2012 while the high school remained fully occupied.
Project highlights include:
- Highly efficient rooftop heating/cooling units to provide ventilation of the classrooms;
- New heating, ventilation, and A/C systems;
- New electrical, lighting, fire alarm and plumbing;
- Upgraded data and communication networks;
- New classrooms and science labs;
- Conversion of existing science lab spaces into a Fine Arts/Music wing;
- Conversion of existing Cafeteria space into a new Library/Media Center;
- Enclosure of an existing courtyard, creating a three-story atrium dining space;
- Complete new Kitchen facilities.
Trinity International University
New Waybright Student Center
Deerfield, Illinois
The Student Center houses all student organizations and provides areas for student projects, interdepartmental staff meetings and large alumni gatherings. The project, completed in two phases, began with construction of a new dining hall and complete kitchen facilities. The second phase involved the renovation of the former dining hall into meeting rooms, offices, and gathering spaces. Though not slated for LEED® certification, 20/10 designed many sustainable features into the project, including:
- New heating, ventilation, and A/C systems with high-efficiency boilers and packaged rooftop cooling units with evaporative condensing;
- New electrical, lighting, fire alarm and plumbing;
- Upgraded data and communication networks;
- Complete new kitchen facility with highly energy-efficient kitchen hoods that vary the amount of exhaust based on the amount of heat/smoke being generated by the equipment beneath them;
- New after-hours gathering spaces;
- Multi-use meeting rooms with CO2 sensors to control outside air required, saving energy.
Copyright © 20/10 Engineering Group, LLC. All rights reserved.



